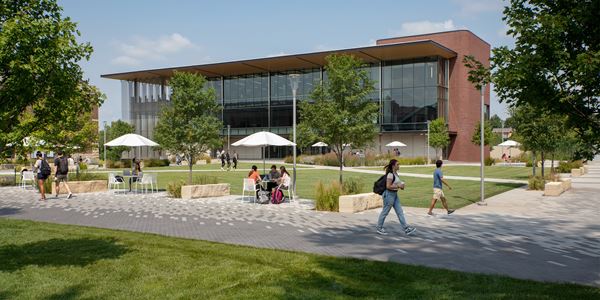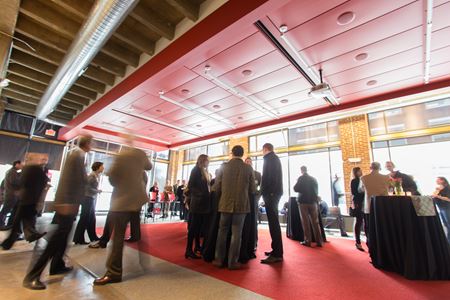
May 04, 2022
AIA Chapter Events > Cocktails & ConversationsREGISTRATION CLOSED: Cocktails & Conversations | BRR Architecture
5:30 PM
BRR Architecture | 8131 Metcalf, #300 Overland Park, KS 66204 Map
Registration for this event has ended.
We look forward to seeing you at our next installment of Cocktails & Conversations hosted by BRR Architecture at its new office space in Downtown Overland Park. In 2019, BRR worked with EPC Real Estate Group to bring this 70,000 s.f. office building to life. It’s just one example of the increasing commercial development occurring across Johnson County over the past few years.
On May 4, come join BRR’s Megan Whitman, AIA, EPC Real Estate Group’s Mike McKeen and Cushman & Wakefield’s Suzanne Dimmel for a rapid-fire discussion of the latest projects across the county. Tour BRR’s offices, which features a modern, industrial aesthetic and a double-height gathering space and a 4th floor patio and social space. Don’t worry, we’re saving plenty of time for cocktails and networking on the patio, too.
About BRR's New Space
After completion in December 2019, Avenue 82 now serves BRR’s new headquarters in the Kansas City Metro Area. BRR served as the lead designer for the 70,000 square foot building, which features 67,529 square feet of office space, an art gallery, double-height lobby and a fourth-floor patio and event space. The project team sought to create a space which would foster collaboration and creativity among team members and create walkable access to nearby amenities in downtown Overland Park.
The exterior features brick, glazing and wood creating a warm, contemporary look and feel which follows the city’s plan for the future of the area. The interior spaces reflect a modern, industrial aesthetic with an open floor plan. There are 225 parking spaces, including visitor parking, on the site; 80 parking spaces are shared with the City of Overland Park on an as-needed basis.
BRR led all aspects of the design through construction administration, from the core and shell, a two-story lobby and two tenant spaces. McCownGordon Construction served as GC.
Parking is available in the covered garage; overflow parking is available throughout the employee parking lot.
Fee
AIA or Assoc. AIA Member - free
Cornerstone Partner - free
Non-Member - $20.00
Professional Affiliate - free
Register



